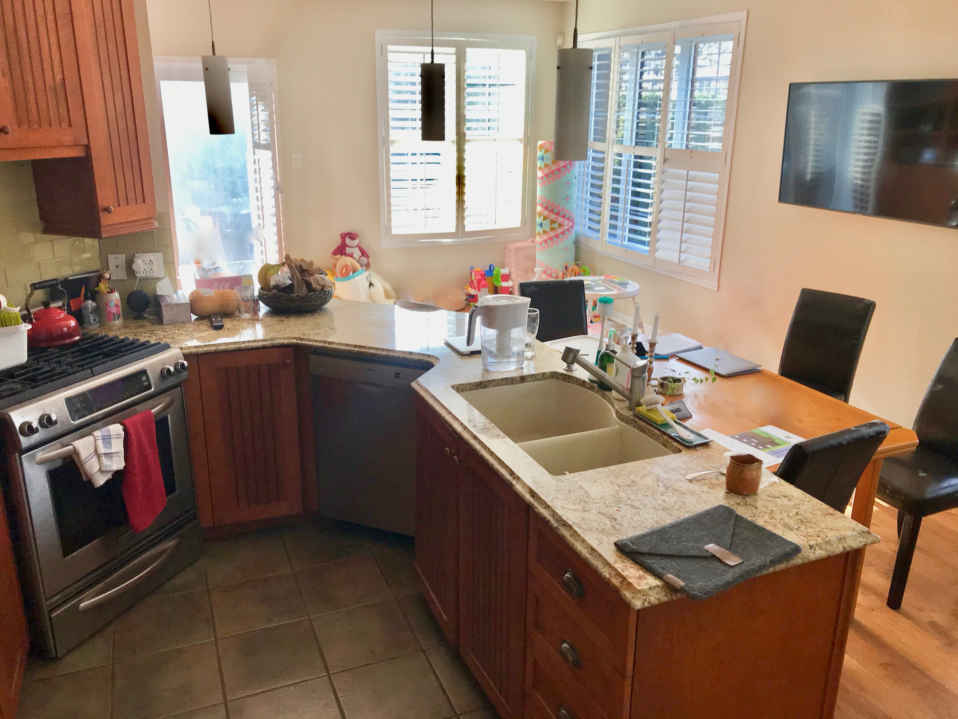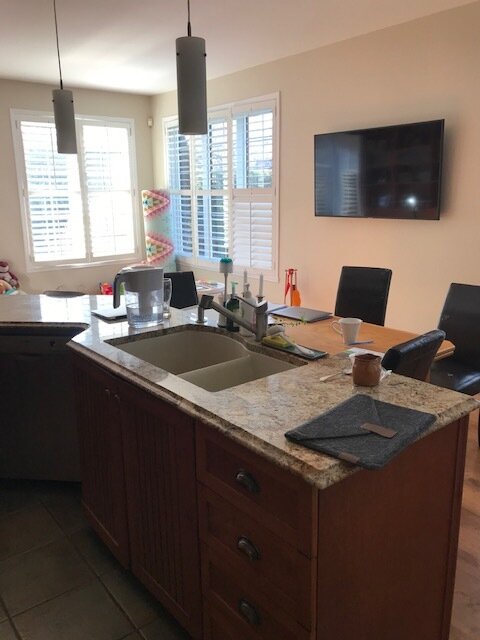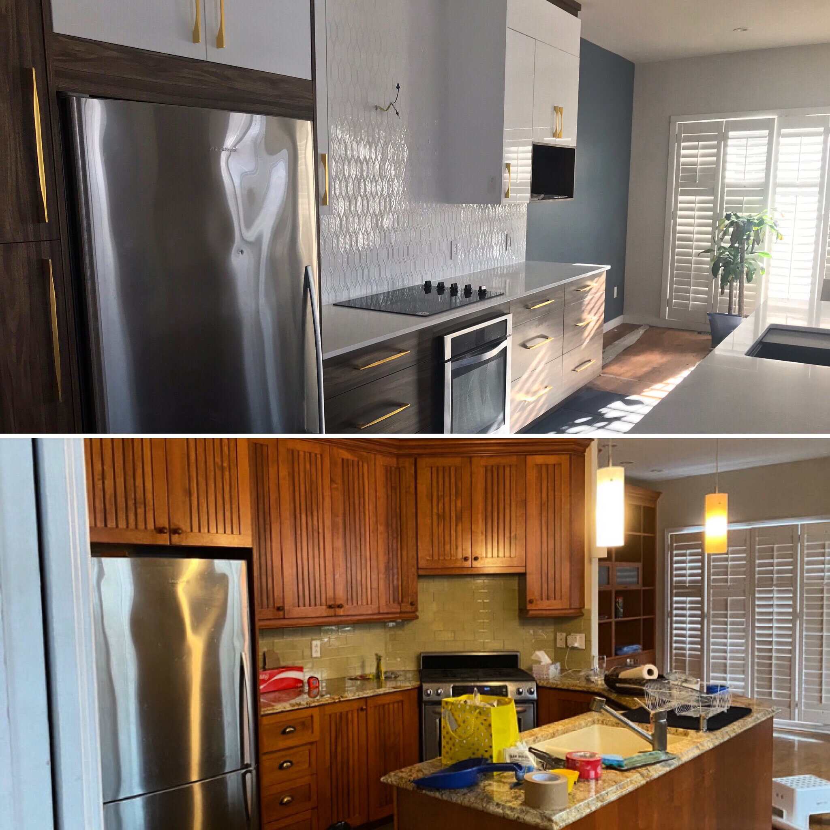
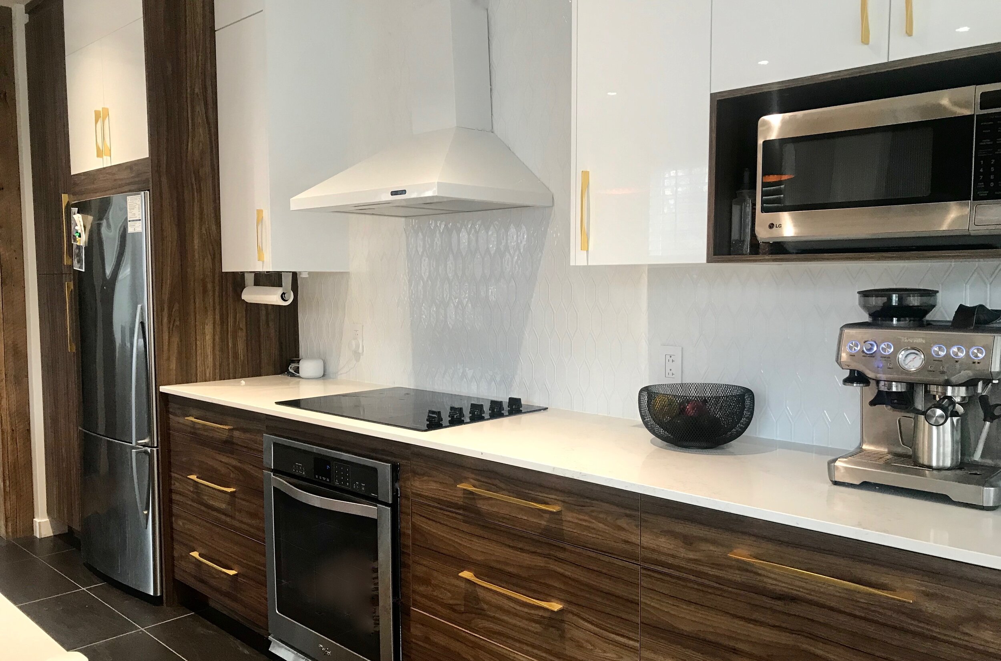


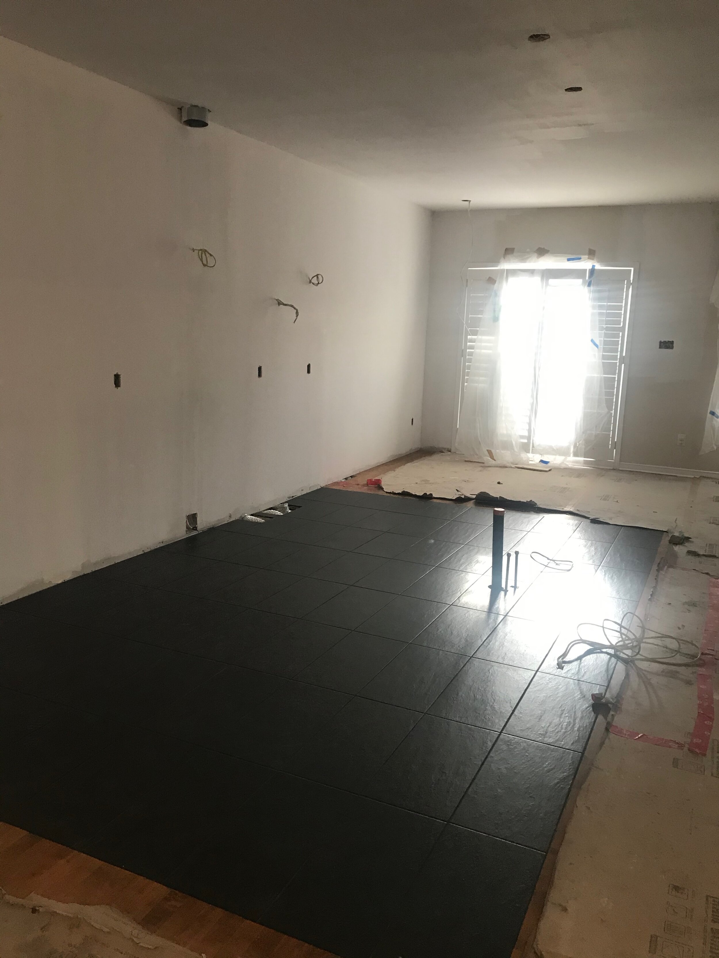
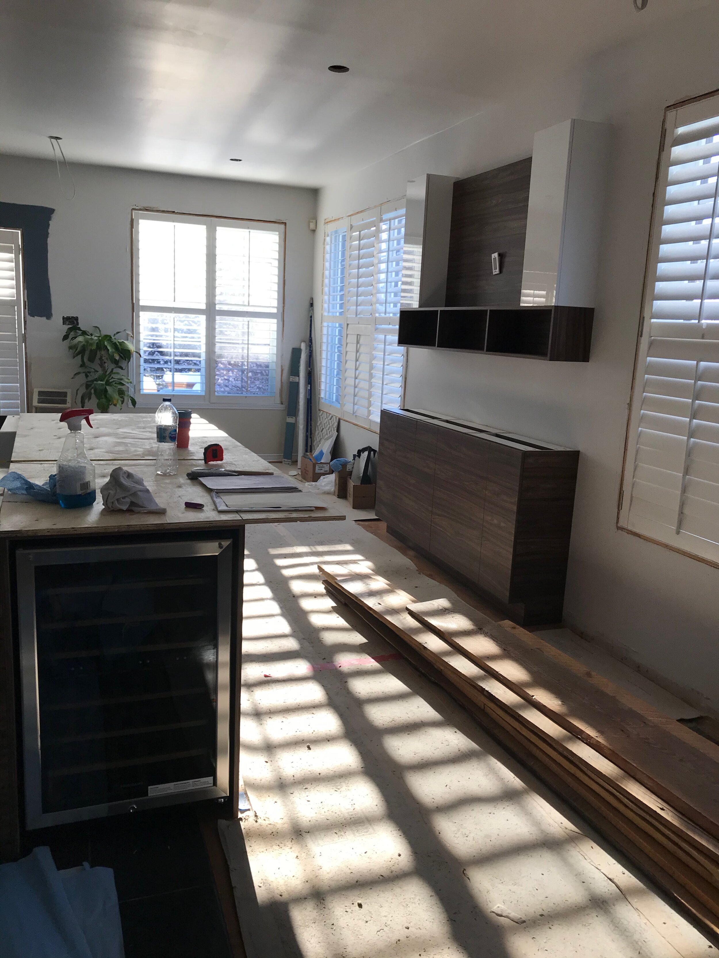


![IMG_8230[1].jpg](https://images.squarespace-cdn.com/content/v1/60392e0cc2a98c286cc2456c/271be04d-de05-448a-9334-5e03695f146b/IMG_8230%5B1%5D.jpg)
![IMG_8140[1].jpg](https://images.squarespace-cdn.com/content/v1/60392e0cc2a98c286cc2456c/156d38d3-bd4e-45fd-a005-8aed50700751/IMG_8140%5B1%5D.jpg)
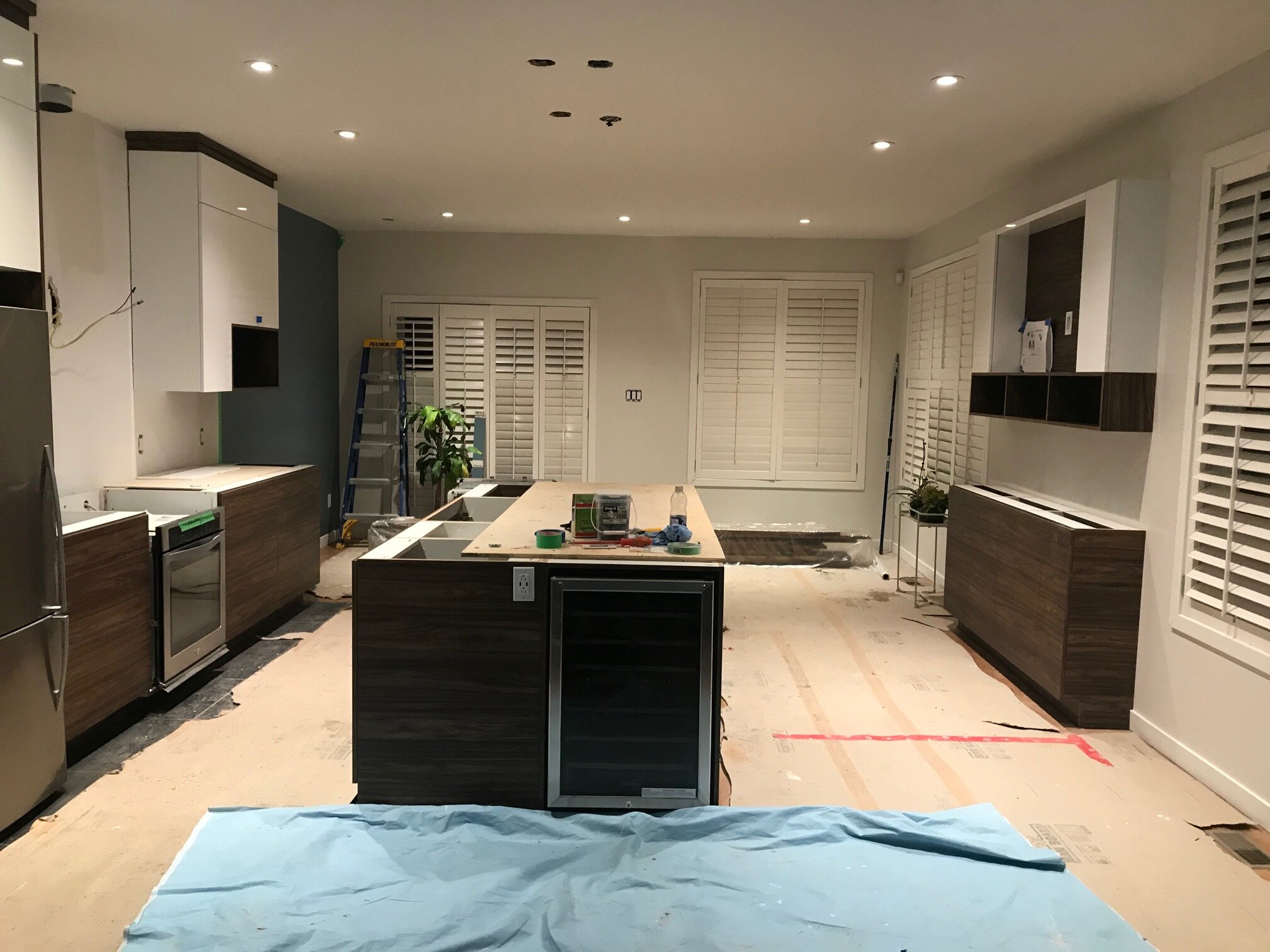
![IMG_8265[1].jpg](https://images.squarespace-cdn.com/content/v1/60392e0cc2a98c286cc2456c/3dad2514-3030-450e-a11d-f4b06340d9de/IMG_8265%5B1%5D.jpg)
![IMG_8227[1].jpg](https://images.squarespace-cdn.com/content/v1/60392e0cc2a98c286cc2456c/2e98154e-5e86-4407-a9d9-5d400f5e7cbf/IMG_8227%5B1%5D.jpg)


![IMG_8259[1].jpg](https://images.squarespace-cdn.com/content/v1/60392e0cc2a98c286cc2456c/a601f740-48ea-4cc0-b7bc-07ed2940fe42/IMG_8259%5B1%5D.jpg)



Brookfield Kitchen
A busy working couple, Chris & Lianne had hectic life with no time to renovate. But their family was expanding and they needed a spanky new kitchen before the 2nd stork landed.
While a large space, the cramped cooking area, tiny island, bulky credenza and oh so orange cabinets were un-functional and outdated. ‘It’s not easy to cook in and too old Aunt Theresa for us’.
The kitchen was where they gathered. A place to make meals, work, watch tv, play with their 2yr old & socialize with family & friends. But with the Montreal lockdown, Christmas and Lianne’s due-date looming, this sociable-party-centric remodel would need smart life-style designs, fast decisions & smokin’ project schedule.
CLIENT WISH LIST
Functional and super spacious layout
Big island to prep food, cook, work & entertain
Incorporate wine fridge (very special wedding gift)
Unobstructed flow from cooktop to patio & BBQ area
Merge dining room into kitchen (yet feel separate)
Integrate children’s play area and adult chillax corner
Good TV viewing (but not over power room)
DESIGN INTENT
Open | Airy | Organic | Textural
Contemporary MCM Vibe


